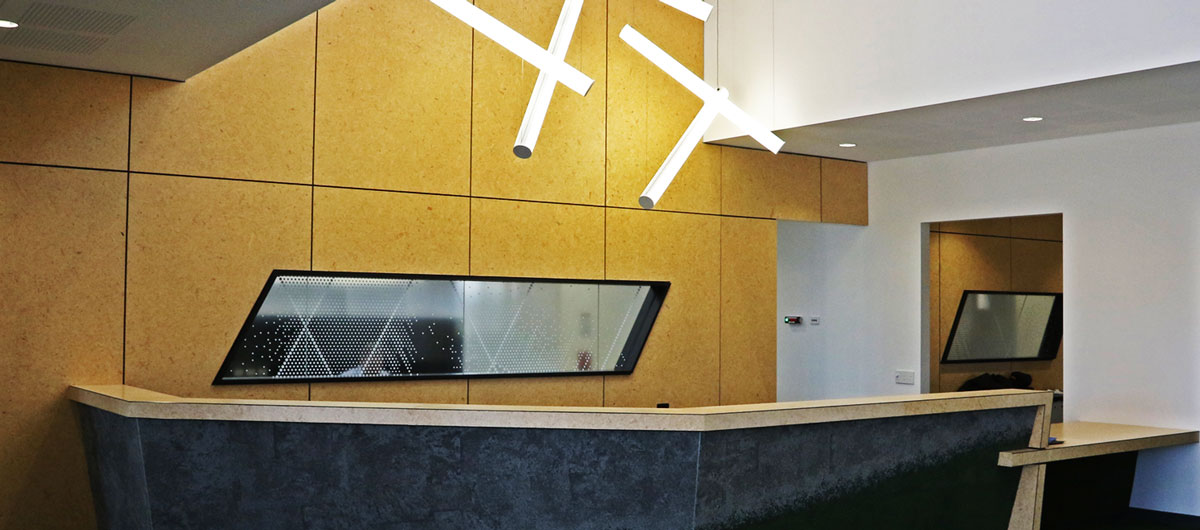Notes from the design brief for Harrisdale Senior High School
Design Opportunities
The key design opportunities presented by the site include:
- The school site is bounded on three sides by the new residential subdivision. These residences present a distinct campus edge and point of address for the school and the community.
- The school masterplan takes advantage of its proximity to the native bushland to the east of Skeet Road by arranging the buildings in such a way as to maintain visual connection from within the campus to the bush.
- The council owned public open space to the northeast of the school boundary presents an opportunity to create a seamless transition between the two sites and a link to the primary school site. The major sporting facilities for the school have been positioned adjoining the public open space, with the intent of creating a hub for the area.
- The resulting masterplan has maximised the number of buildings with a true north-south orientation to ensure a responsible environmental design is achieved.

The Masterplan
The design philosophy of the masterplan is to group functions in a way that creates a variety of spaces and smaller communities within the overall campus. The structure centres around a two storey building (or Hub building) which contains the main entry to the school, the main administration centre, student services, the information resource centre and staff room, and incorporates the café opening out on to the heart of the campus.
The café/information resource centre building separates the plaza into two large spaces suitable for passive outdoor activities. The eastern side of the café engages with the north-south pedestrian spine running through the centre of the campus.
The masterplan provides for a two-stage development of the campus. The stage 2 buildings including the Senior School Learning Area, Performing Arts, Music and Arts facilities will eventually complete the site development and the masterplan concept in the years ahead.
Key Design Objectives
Harrisdale Senior High School is one of the most significant buildings in the area and its scale and contemporary design will ensure it is seen as an education facility of the highest quality. It is hoped that the school fosters a sense of pride in the surrounding subdivision and is a place for students to aspire to attend.
Some of the key design objectives are to:
- provide a variety of external social spaces and informal learning areas for all students
- design buildings with a strong presence and sense of identity
- produce an environmentally sustainable design, which has considered orientation, natural light and natural ventilation
- establish inclusive and flexible spaces that facilitate communication and interaction between staff and students
The two storey Library/Café is located in the heart of the campus. The Library (Information Resource Centre) on the first floor commands views across the campus towards the native bush land adjoining Skeet Road. The café provides a focal point for students at recess and lunchtimes with the adjoining hard and soft landscaped areas acting as extensions to the internal seating areas.

Interior Design
The school’s interior design scheme draws inspiration from the surrounding bushland. It creates a connection to the outdoors using natural objects, elements, materials, forms and patterns. The bushland imagery is abstracted throughout the interiors scheme to create modern, energy filled spaces, designed to excite students and instil a sense of connection with the school’s natural context.

The Banksia, in particular, was selected for further exploration. A study of different Banksia flowers led to the development of three colour palettes, which have been used to create an identity for each zone within the school. The colours are used in high concentration and intensity in the most public areas to create bold, playful statements. Each colour scheme explores the tonal variation within the flowers while also suggesting their textural qualities.
To complement the bold colour schemes, a neutral base palette has been developed inspired by the dry, natural bushland surrounding the school and in particular the seed of the Banksia. This neutral palette is applied to the more private spaces in the school – teaching spaces, administration offices, etc – the key working areas where distractions need to be minimised. Textural elements are utilised within the neutral interior spaces to create a connection to the outdoors and to provide an overall feeling of calmness.
General Learning Area
Bright colours are used with restraint to ensure that attention is focused on the information being delivered by the teacher. Informal learning spaces offer a breakout space from the formal teaching environment and provide students with the opportunity to undertake collaborative group work and self-directed learning. Supervision from adjacent classrooms is maintained through feature windows which visually link the spaces while providing acoustic separation.
The architects for Harrisdale Senior High School are Taylor Robinson Architects, Perth.

 Parent Teacher Interviews
Parent Teacher Interviews